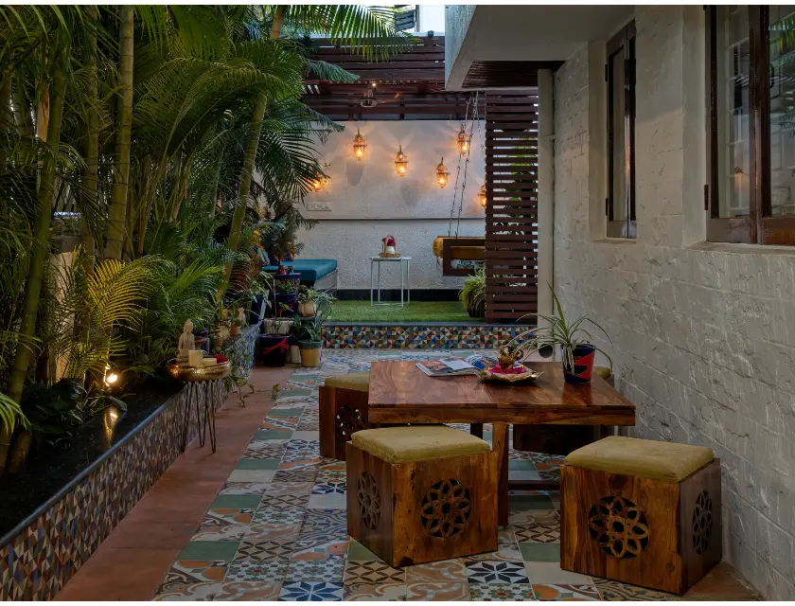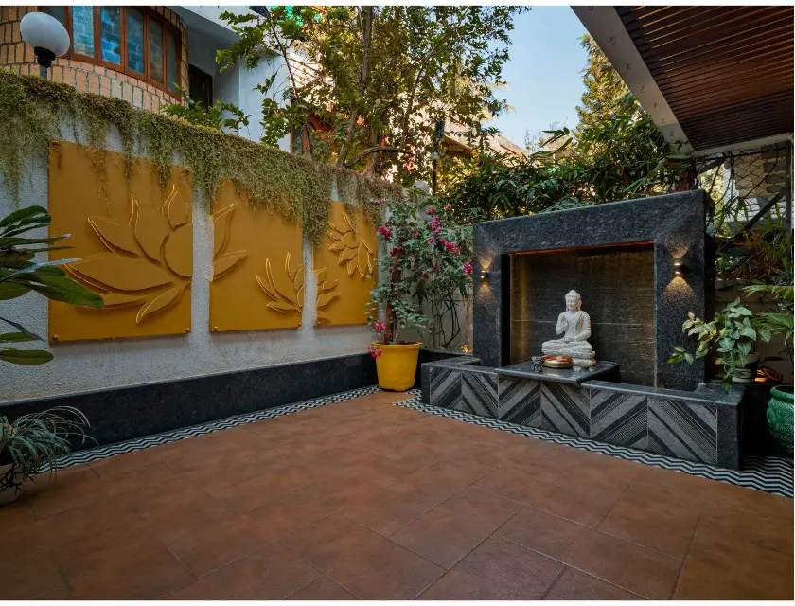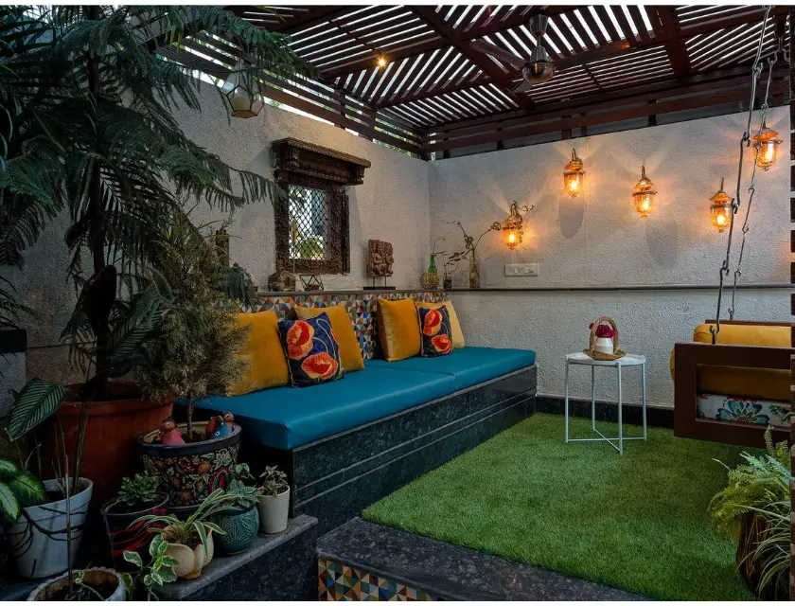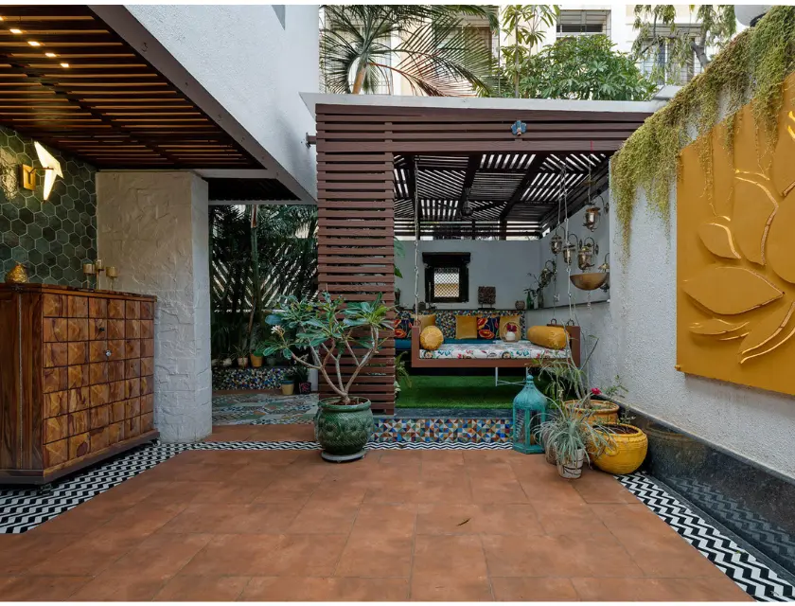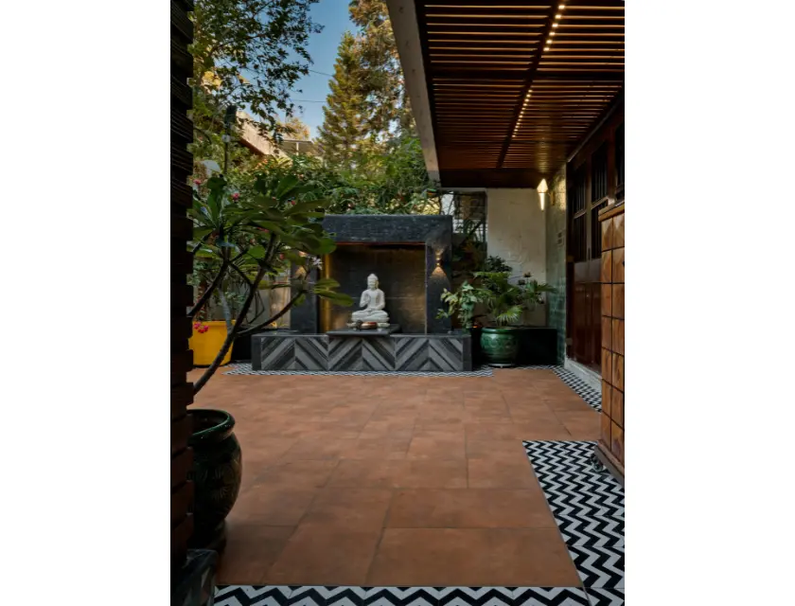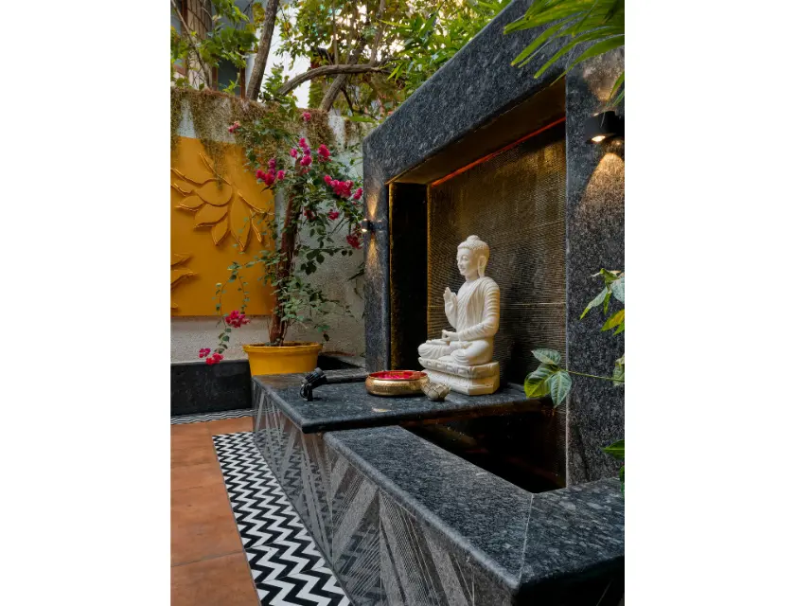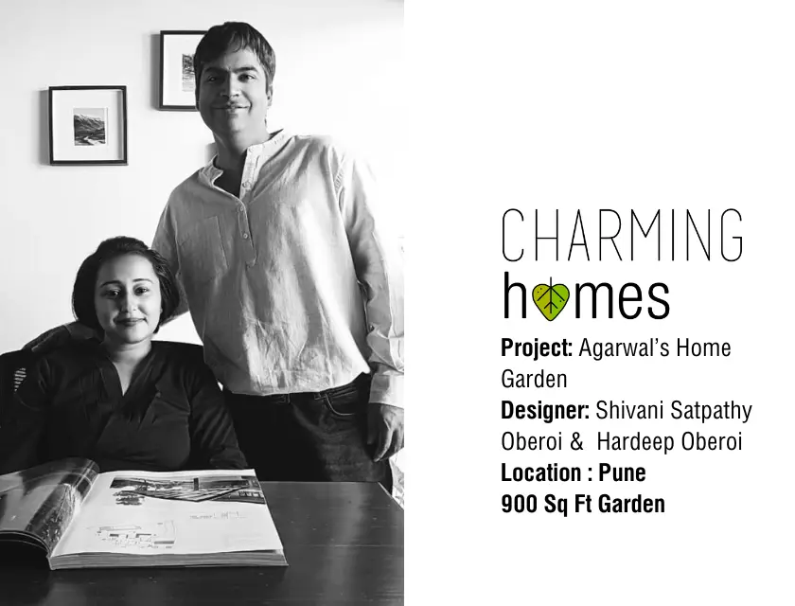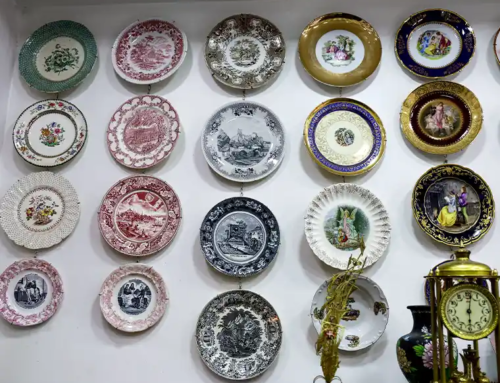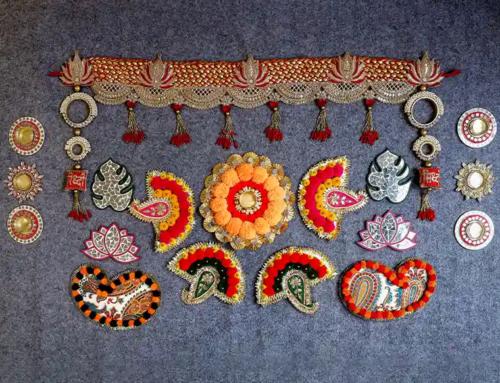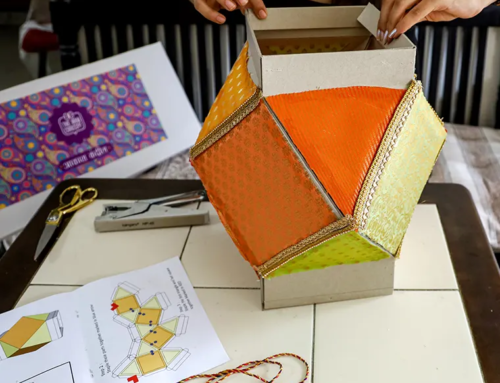Every week, we feature a Charming Home selected from the entries received. To get your home or a home you designed featured in this series, e-mail your entry with minimum 7-8 pictures of the home, 150 words brief about the design, location and size of the house on puneurbanly@gmail.com.
What’s a charming home without a beautiful backyard garden! Now imagine a house surrounded by a huge colourful garden on all the sides, resonating chirps of birds, water cascade and rustling of leaves. Feels serene, in fact meditative, right? What if we tell you that such place really exists amidst Pune’s concrete jungle? Today, in our Charming Homes feature, we are going to take you through a visually delighting tour of this 900 square feet garden of a row house located in Viman Nagar.
Charming Backyard Garden in Viman Nagar, Pune
This vivid garden space is an extension of the living area. The first thing you’ll notice is the wall adorned with a bright yellow Lotus mural. The murals are ornated by the evergreen curtain creepers beautifully falling down on the wall. As you explore different corners of the garden, features like water cascade, gazebo, linear garden, intimate seating, party setup, etc will slowly unfold!
The space houses a water cascade made of black granite with contrasting, yet complimenting the white Buddha statue. The view and the sound of water cascading down adds to the solace of this place. Flowering plants like Chafa (plumeria) and bougainvillea planted in yellow and green planters bring liveliness to the garden. All these features are tied together by the earthy tone of terracotta coloured flooring highlighted by patterned black and white tiles on the periphery. The wooden bar unit stands gracefully to serve the parties and get togethers.
The linear garden is another feature which attracts the eyes and adds a completely different vibe to the place. This alley is beautified by colourful Moroccan tiles and white brick walls as the backdrop against the green palms and crafted wooden informal seating. Just perfect for an intimate evening coffee with family and close friends!
The garden has another, comparatively larger, seating space demarcated by a gazebo. The bright turquoise stone seating, the hanging wall lamps and an Indian jharokha adds a touch of cultural elegance. Wooden jhula between the gazebo and open garden area is like experiencing the best of both worlds and sums up the whole seating area.
The owner of the house is a jewellery designer. She desired a cozy, traditional yet quirky space for social gatherings, as well as for taking pictures of her statement jewellery pieces. This enchanting space also acts as a play area for the owners’ child and their pet dog too.
This vibrant home garden is designed by Architects Shivani Satpathy Oberoi and Hardeep Oberoi from Idea-Lab Design Studio (ILDS). They have seamlessly blended the client’s creative flair with functional living spaces. The design surely offers a dynamic environment for both relaxation and celebration.
Photography: Hemant Patil
Check out more charming homes featured on Urbanly
ILDS is a boutique design studio delivering projects for about a decade now. They specialise in design and project management of architectural, landscape and interiors of residential as well as commercial properties.
Website: www.ilds.co.in
Insta page link: https://www.instagram.com/theidealabdesignstudio
Email address: studio.ilds@gmail.com
Phone: 9673976569 / 8698663846
