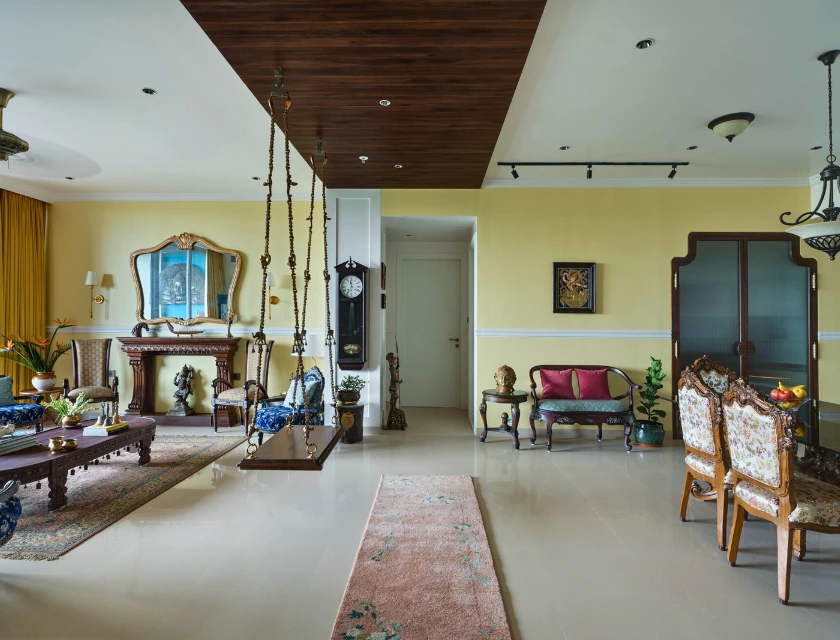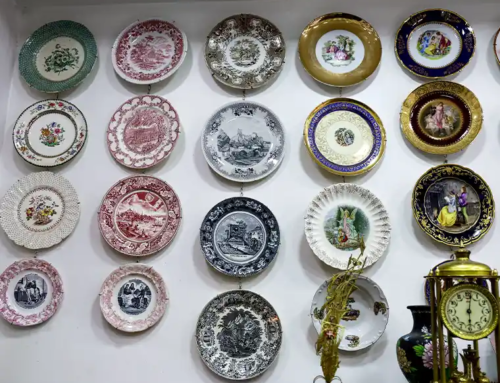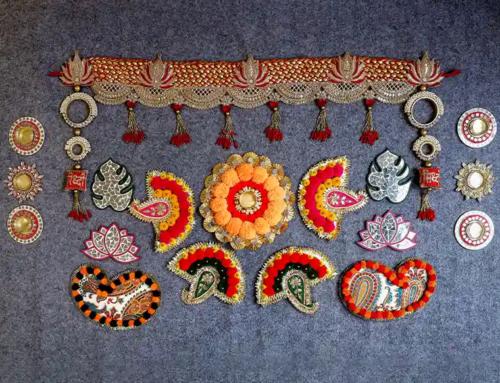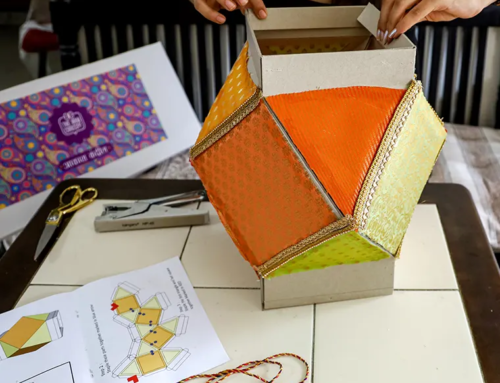Every Wednesday, we feature a Charming Home selected from the entries received and curated by the award-winning Architect Ketan Jawdekar. To get your home or a home you designed featured in this series, e-mail your entry with minimum 7-8 pictures of the home, 150 words brief about the design, location and size of the house on puneurbanly@gmail.com
Here is a sprawling 2790 square feet 4BHK featuring as this week’s Charming Home designed by Ar. Ninada Kashyap and Ar. Komal Mittal of Alkove-Design, Pune. The project, aptly named ‘A Dwelling Of Memories’ by the designers, uses a lifetime of travel memorabilia and gives it a seamless stunning backdrop! It must have been a task to incorporate the art pieces and furniture pieces attached to the memories of the client and design a new home where these pieces feel belonged, and not a misfit.
Opening out onto a large covered balcony, the living and dining area is marked by a measured vibrancy with intricate undertones. An assembly of Victorian style furniture brings reminiscence of colonial heritage, definitely marking the personality of the client who has lived across India. Cream tiles and pale buttered walls add relief and a sense of spaciousness, as they pose a sober background for the rich colours and the embellished vintage furniture. Rich royal blue upholstered chairs, the old-fashioned two-seater rosewood sofa, an exquisite heirloom swing, and the stunning idol of Ganesha hold their own proudly even while being in effortless harmony with one another.
All the bedrooms have been designed in neutral colour palettes of pastels. The master bedroom with a grand four-poster bed is a composition of blush pink and beige. The wooden flooring and geometric wall patterns add a regal warmth to the space. The other bedroom in pastel blue is nothing short of a refreshing haven. Bathed in warm sunlight, the space comes alive with its blue tones. The bedroom done in the shades of soft dove grey bring out the tropical jungle patterned wallpaper.
The 4th bedroom has been converted into an entertainment lounge that features a peach and beige in combination with blue and relaxed upholstered lounge chairs. The artistic birds on the wall are complementing the green view from the windows making it a perfect relaxing space.
The prayer space connected to the living area seems intimate through a translucent glass opening. The space has a pyramidal false ceiling which seems inspired by the temple shikhara.
Designing from scratch is a much easier process but the challenge is when the client is an art lover and has gathered so many pieces of art and furniture for years of his travel and a designer needs to incorporate it in the design. The story needs to be conveyed and there should be a seamless transition of ancient to modern. Designers at Alkove have achieved this gracefully with their designs, a perfect blend of heritage and contemporary designs. Overall, the interior does not look like made using furniture or art pieces, but they become an integral part of design. Challenge well accepted and executed!
Website: www.alkove-design.in/
Instagram: https://www.instagram.com/alkovedesign/
Email: info@alkove-design.in
Phone: 9850090049 / 8971478047
Photographs- Shamanth Patil
With a few excerpts from article by Rama Raghavan




