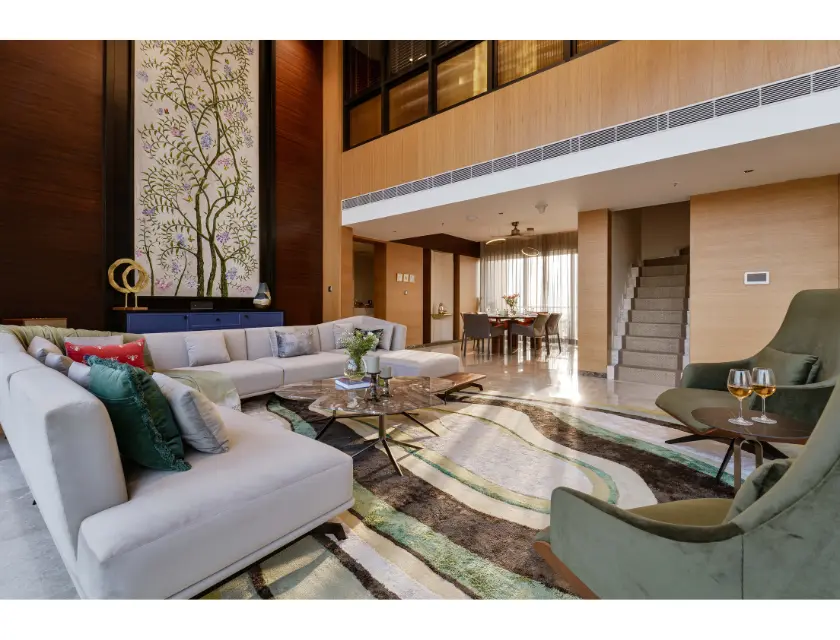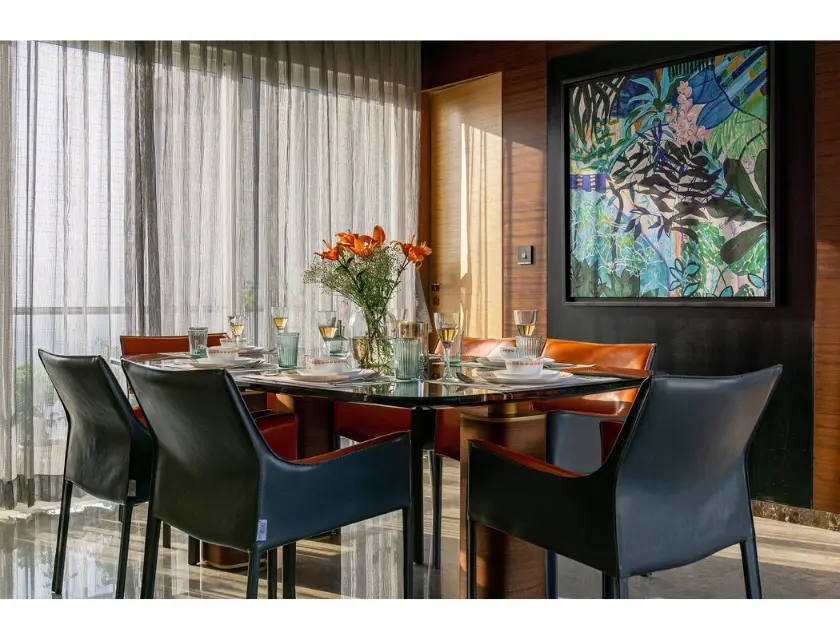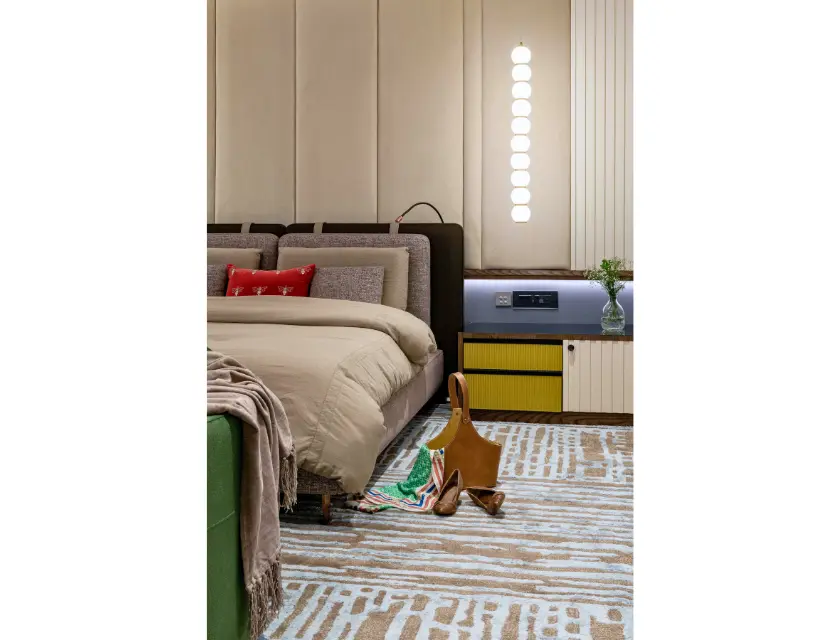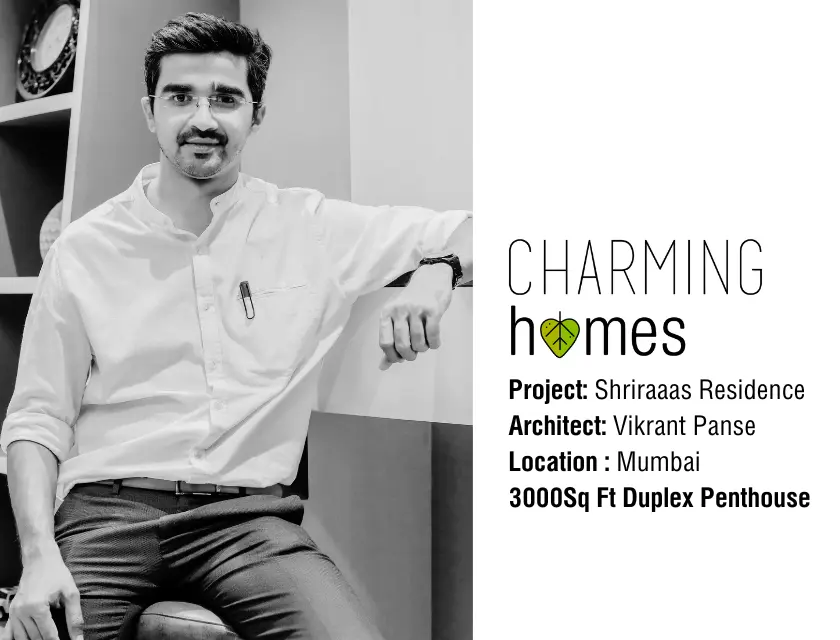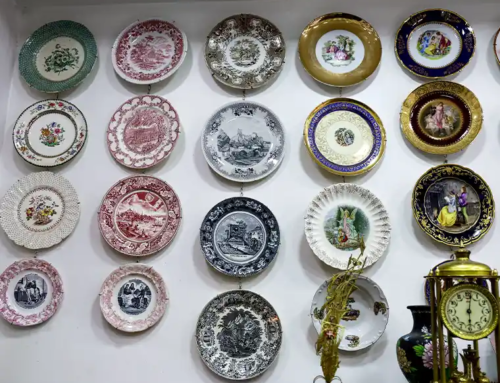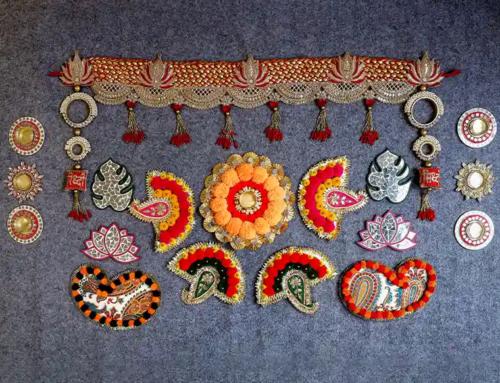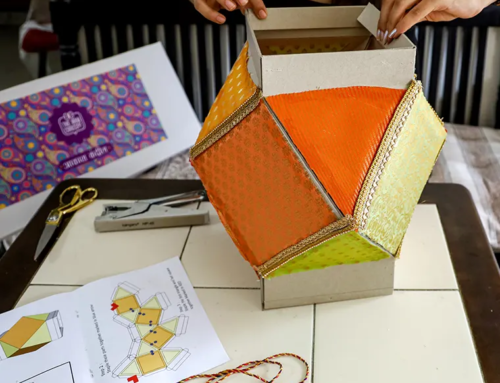Every week, we feature a Charming Home selected from the entries received. To get your home or a home you designed featured in this series, e-mail your entry with minimum 7-8 pictures of the home, 150 words brief about the design, location and size of the house on puneurbanly@gmail.com
Amidst the skyscrapers in Goregaon, sunlight washes this 3000 square feet penthouse and makes anything and everything vibrant and beautiful!
Shriraaas Residence by Studio AVP
This duplex penthouse overlooks the serene landscape of Aarey Colony and the tranquil waters of Versova creek, inviting abundant natural light in all the rooms.
Stepping into the double-height living room of this duplex penthouse, you are immediately struck by the grandeur of the space and welcomed by ambient natural light! The soaring ceilings create an expansive and airy atmosphere that is both luxurious and inviting. Floor-to-ceiling windows flood the room with natural light, offering breathtaking panoramic views of the city skyline.
The living room features a combination dark and light brown veneer which brings in warmth and homeliness. The cobalt blue sideboard stands to take all the attention of the living area! This vibrant colour is well balanced by a roof touching floral artwork, muted drapes, solid coloured throw pillows and shades of blue of the organic shaped rug.
The dining area is characterized by a stunning black marble dining top with quirky and perky orange and navy dining chairs. The blues and greens in the floral abstract wall painting bejewels the whole area, giving the whole space a very unique personality.
Read more interesting stories about home decor and interiors here
Time to tell you about the real hero of this house i.e. the study cum reading room. The first glance tells you that the room is judiciously divided in a formal study area and informal, cozy lounging area. The rustic open bookshelf finished with veneer acts as a partition between these two areas. This lounging space is highlighted by a cobalt textured wall which looks like a mural in itself. An orange chair creates a striking contrast with this backdrop. The cobalt wall is balanced by same coloured doors for an inbuilt closet adjoining an open wooden book shelf. The single bed is featured with a linear wooden hand rest which runs along the length of the bed. It can be used as a worktop as well as to keep a cup of coffee, looking at the perfect sunset.
The master bedroom also has a blast of colours on the likes of yellow, olive green, greys and beige. This room is adorned with a grand chandelier which imparts luxury.
The toddler room is a ‘cuteness overload’ of pastels and bright colours. A tiny set of bright blue table and chairs looks like a perfect engaging space for a kid, meanwhile a mattress with plushies laid on the floor takes care of the safety of the toddler.
Designed by Architect Vikrant Panse from Studio AVP, every bit of the duplex has been customised to the tee for making the place tailor-fit for the client’s needs. Structural modifications were undertaken to create larger spaces and allow abundant natural light to touch the interior surface finishes. The meticulous use of wooden textures in form of light and dark veneers, the light fixtures, the textures and materials, muted upholstery and drapes depict luxury and coziness at the same time. Meanwhile, the use of bright and complimentary colours like blue and orange, red and green add a pop to the space making it energetic, lively and homely. This is the reason this beautiful Mumbai home, designed by a Pune architect has made it to our list of charming homes.
Studio AVP was founded in 2014 with the primary intention of creating meaningful spaces. The studio distinguishes itself with a global outlook, be it innovative design, client relationships and most importantly rendering quality-conscious services. They believe in collaborating with the local artisans, and experts and working hands-on on every project.
Contact: 9822011010
Check out more detailed work by Studio AVP on their website.
Photography by: Pixcelcraft
