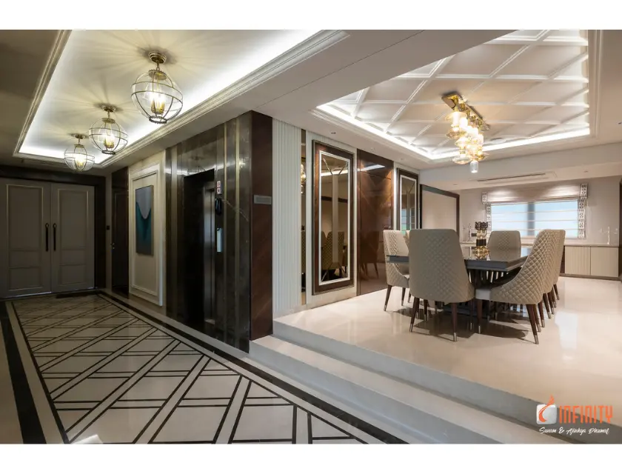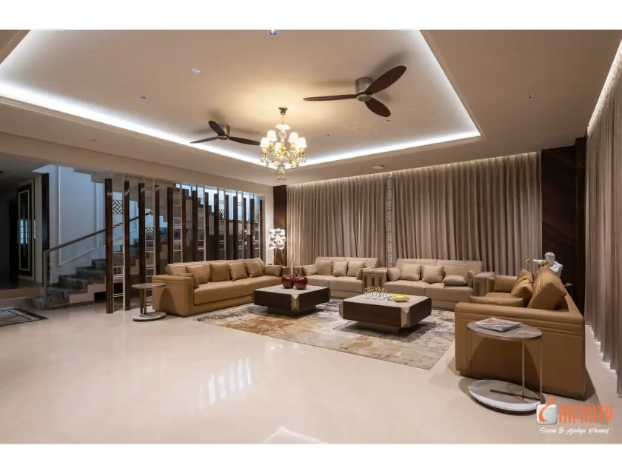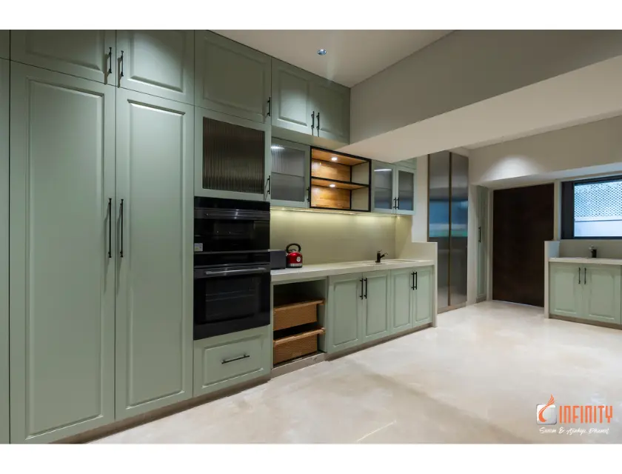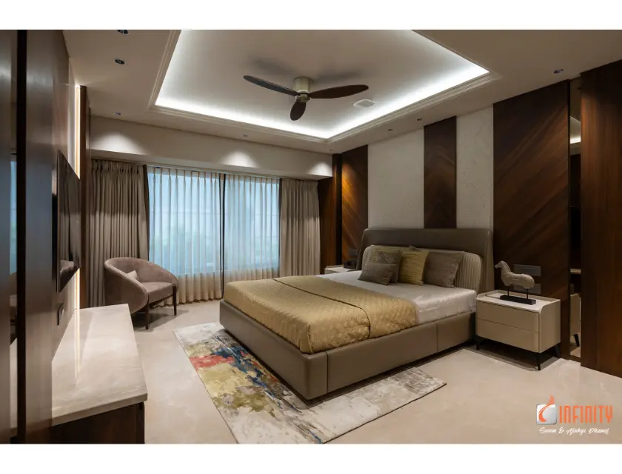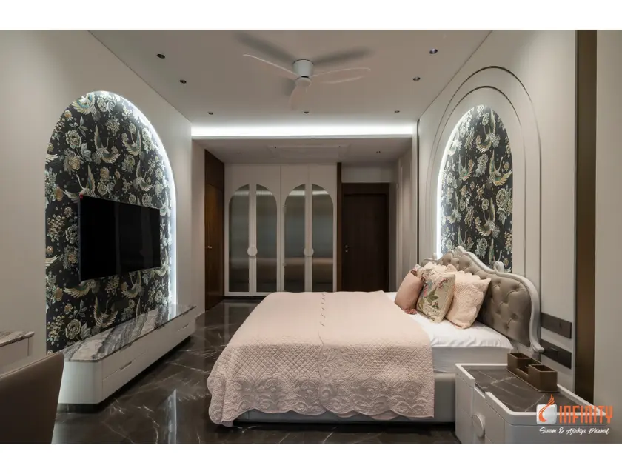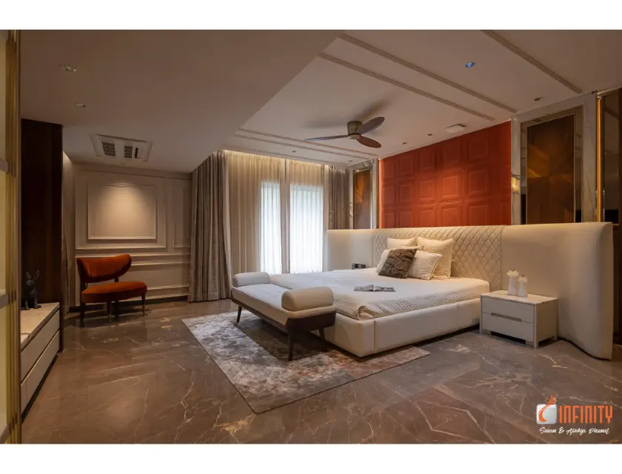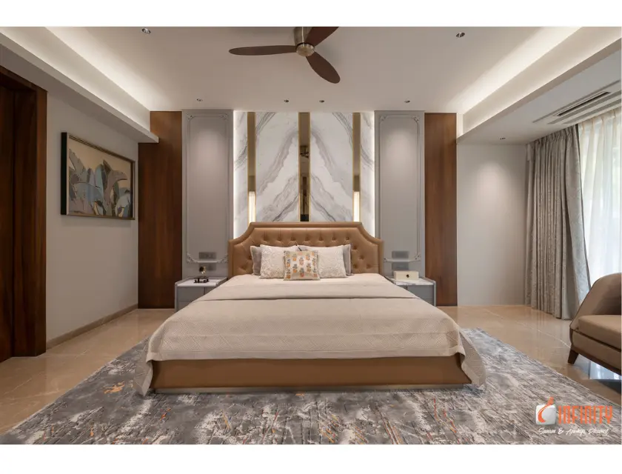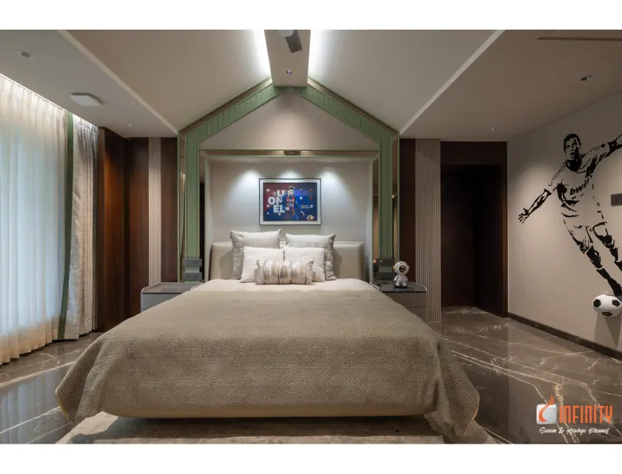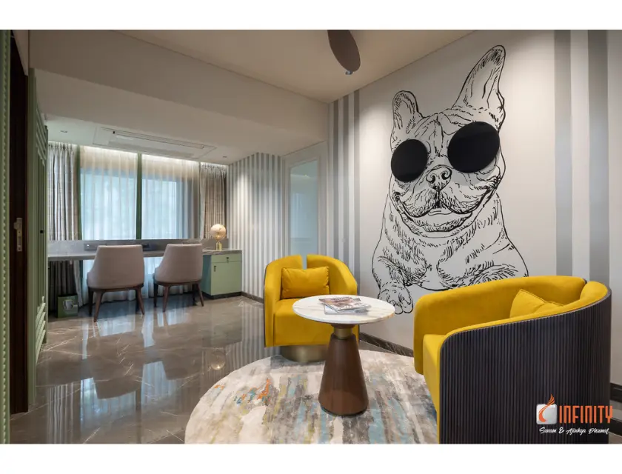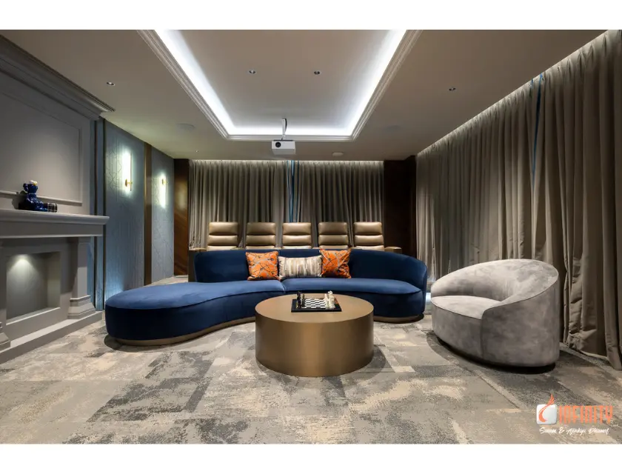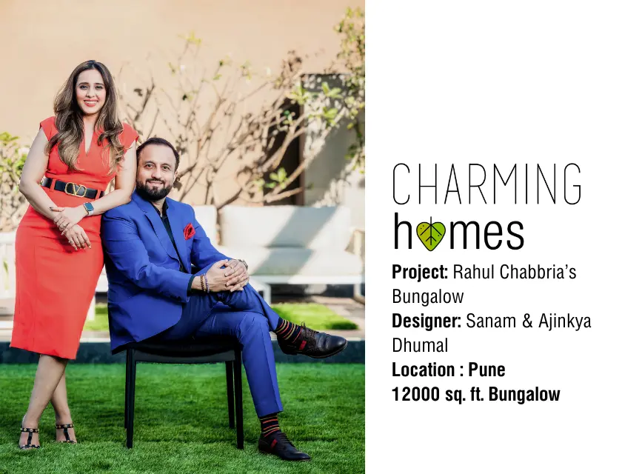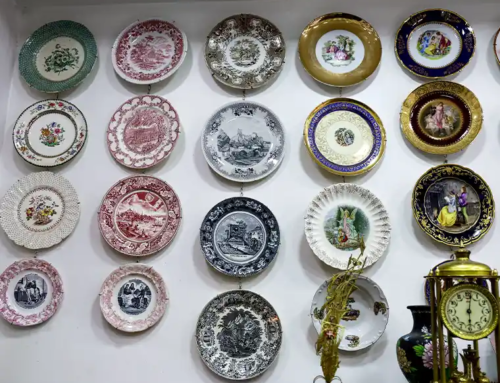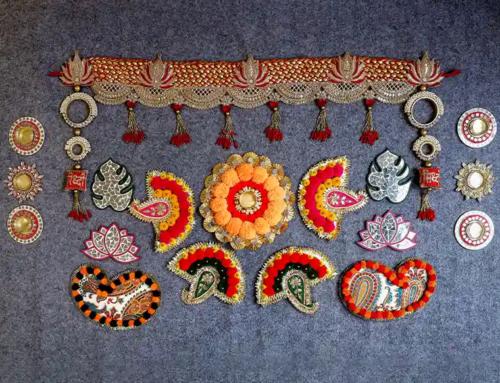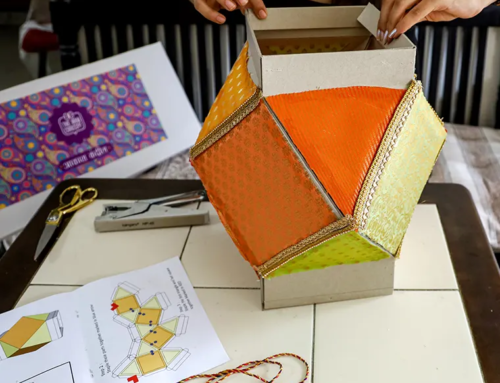Every week, we feature a Charming Home selected from the entries received. To get your home or a home you designed featured in this series, e-mail your entry with minimum 7-8 pictures of the home, 150 words brief about the design, location and size of the house on puneurbanly@gmail.com.
Mr. Rahul Chabbria’s Bungalow
In the realm of modern and luxurious interiors of bungalows in Pune, a few ones are meticulously designed to take this kind of lifestyle to the next level! This renovated 12,000 sqft Pune Bungalow, located in the pompous Sindh Society, Aundh, exudes luxury in every space. Like an epitome of refined living, where every corner whispers tales of indulgence and sophistication!
In this 3 storeyed bungalow, the client sought to transform his existing space into a refreshing sanctuary of luxury, simultaneously reflecting each of the resident’s personality. The astute use of marble and veneer, along with a vibrant colour palette, enhances the overall ambiance and character of the place.
The ground floor, dedicated to public areas, features a grand porch leading to the entrance foyer adorned with marble and mirrors softly glowing under chandeliers. This foyer gracefully opens into an elaborate living room and dining area. The living room boasts huge openings, seeming like a complete floor to ceiling glass wall, inviting natural light to illuminate the space, while the staircase, adorned with a diligently designed jaali pattern, serves as a focal point. The use of warm tones like brown, tan and beige, and the pop of orange makes the living room quite dynamic, adding to the grandeur of the space dressed up in marble flooring and the muted full length curtains act as a backdrop.
The kitchen, characterized by a refreshing mint green colour, is accentuated by black handles and fluted glass cabinets add a touch of sophistication to this area.
Two bedrooms, the guest bedroom, and the daughter’s bedroom, are also located on this floor. The guest bedroom has been kept simple and elegant, with use of neutral colour tones, providing a serene and comfortable retreat for visitors. In contrast, the daughter’s bedroom incorporates playful elements such as arches, curves and carvings. The use of classic colours like wine for the chair and floral navy blue walls reflect a feminine and classy personality.
On the first floor, all three bedrooms- the master bedroom, parents’ bedroom, and son’s bedroom, along with a home theatre, are designed uniquely, each varying from one another. The master bedroom is distinguished by the vibrant rust orange acting as a striking backdrop, making the magnificent white bed the highlight of the room. This pop is well balanced with a cozy rust orange chair which equally stands out in the room. In the son’s bedroom, the use of sage green at the back of the bed and wardrobes complement the marble and veneer elements, creating a harmonious balance of colour and texture. The room is systematically divided to form a separate, equally sophisticated yet dynamic study area with the use of grey marble and chairs, veneer and sage green with bright yellow chairs. The quirky wall art adds to the liveliness of this study area.
The home theatre features a blue bean sofa to sprawl informally for a perfect setting for entertainment, completed with classic recliners for a theatre like viewing.
The most interesting outhouse like structure located in the bungalow premises steals the thunder! It houses an open-to-sky bar area with a classic bar table, tan high chairs and an adequately lit bar units behind the table. The complete setting is summed by the deep red walls bordering the bar area adding to the energy of this room. It also has a cozy sofa seating making it an ideal space for hosting private gatherings and parties.
This renovated bungalow seamlessly features details to elevate the everyday living to the extraordinary. From the grand entrance foyers to the serene resting and entertainment spaces, it reflects the inhabitant’s vision. The selection of artifacts in the display units and wall paintings complement the colour pops added to each room.
This beautifully transformed bungalow and interior renovation has been crafted and executed by Infinity Architects & Interior Designers, established in 2002. Spearheaded by Principal Designers Sanam and Ajinkya Dhumal, the firm stands as a beacon of luxury design today. They excel in crafting exquisite spaces that epitomize sophistication, redefining luxury living, and aiming to exceed client expectations. In the world of bungalow living, Sanam and Ajinkya Dhumal set the standard for exclusivity and finesse and have demonstrated that luxury isn’t just a feature- it’s a way of life! This beautiful bungalow, hence, had to make it to our list of Charming Homes!
Website – infinitydesign.in
Contact – Mrs. Sanam Dhumal – 9860519109
Email address- sanam@infinitydesign.in
Instagram- https://www.instagram.com/infinitydofficial
Photography- Taher Hussain
