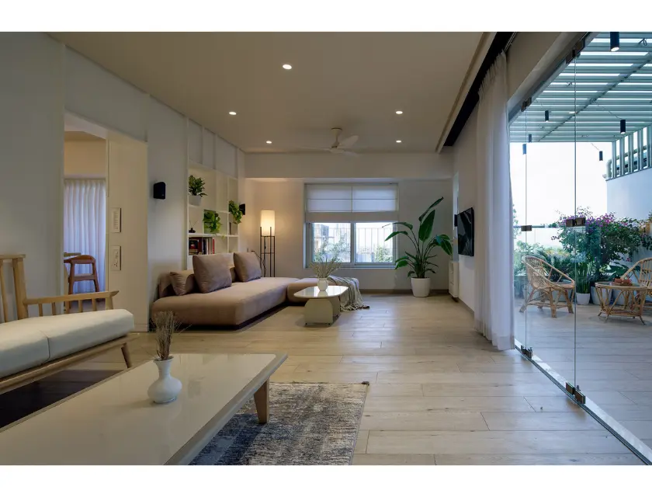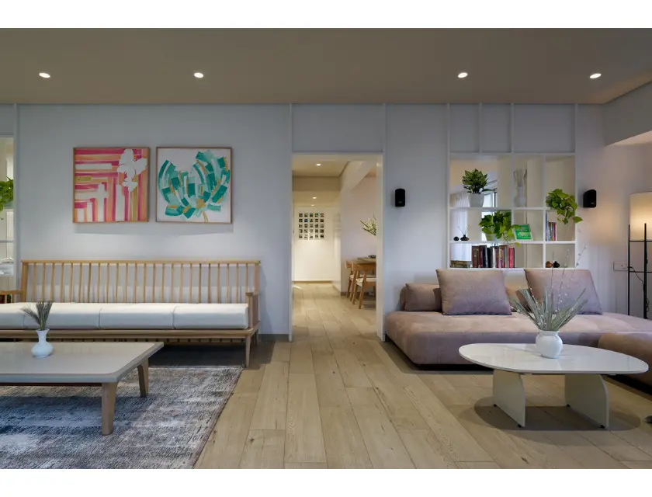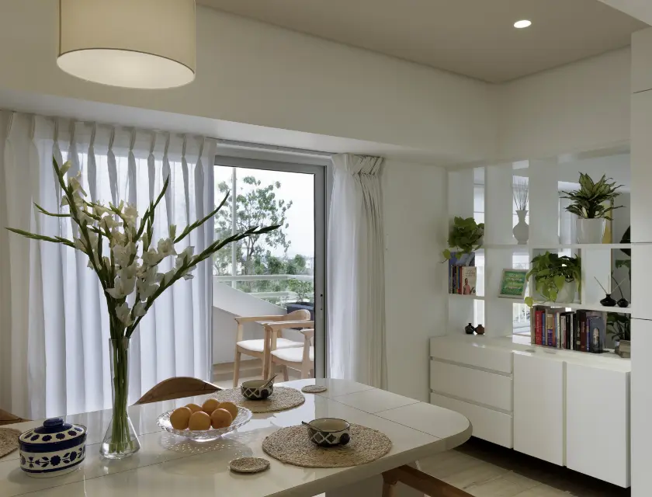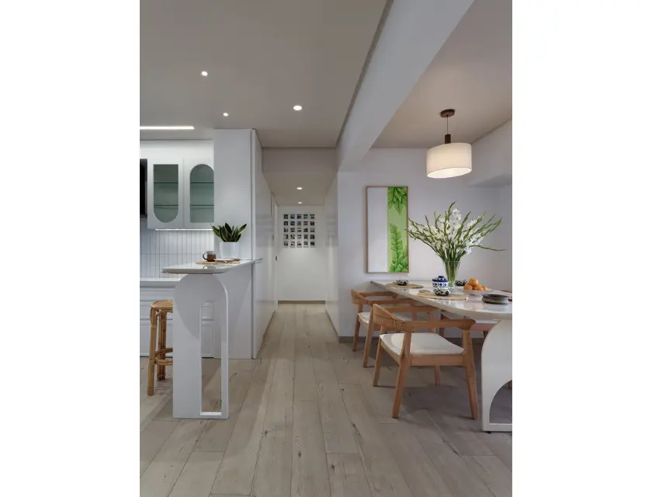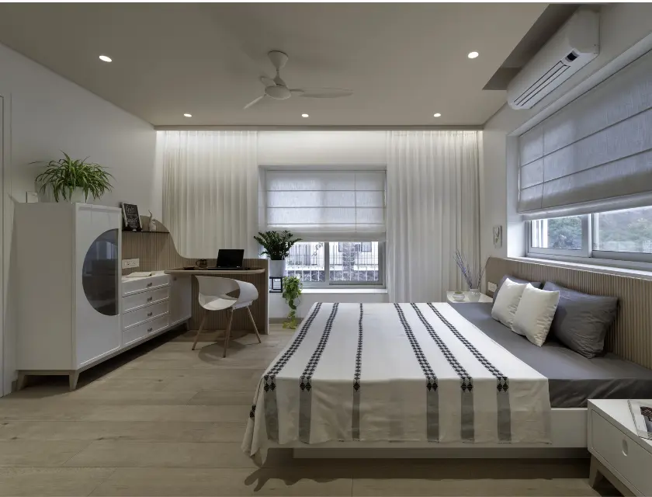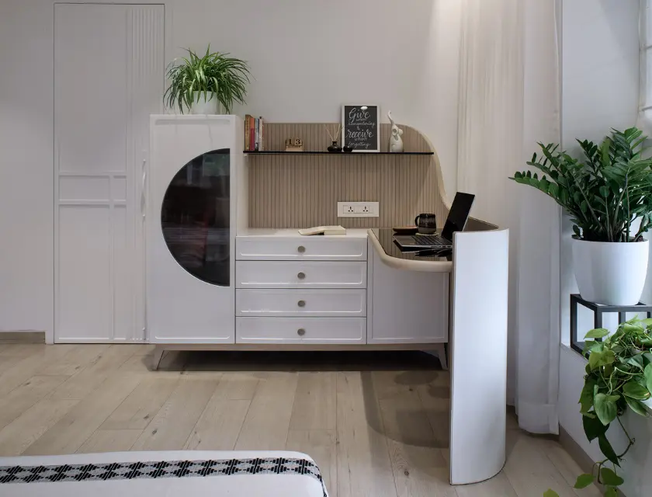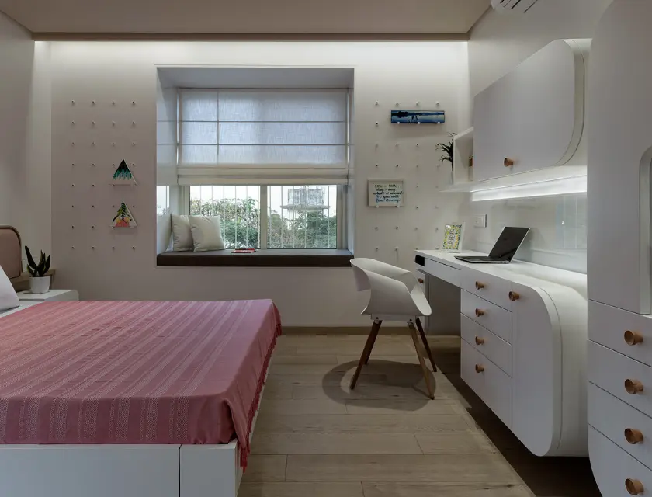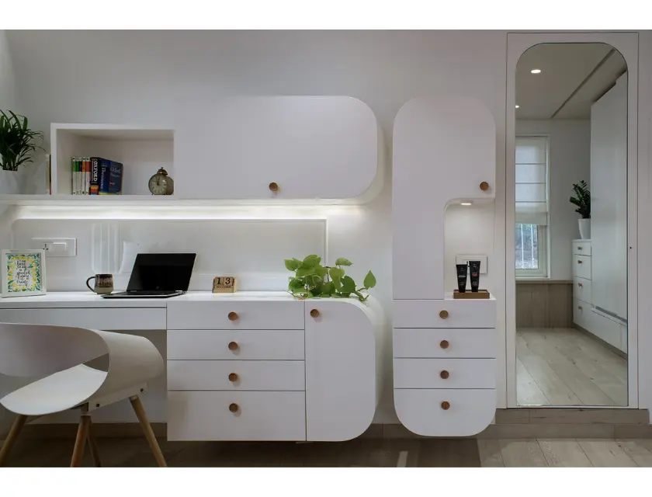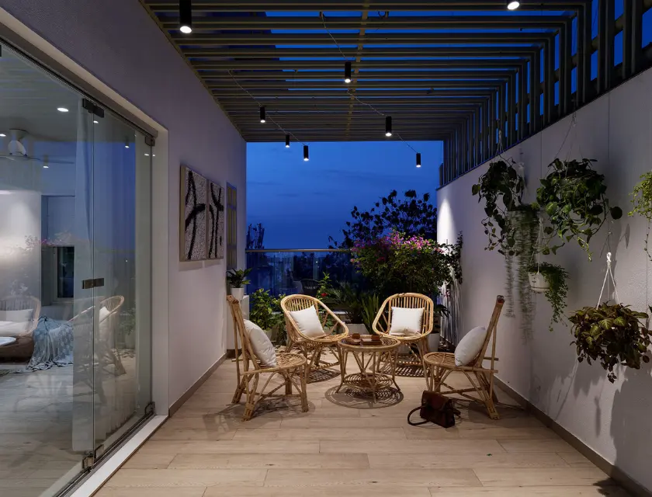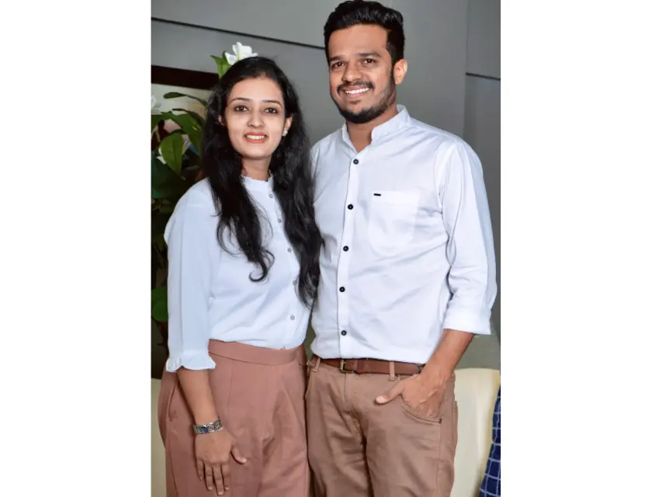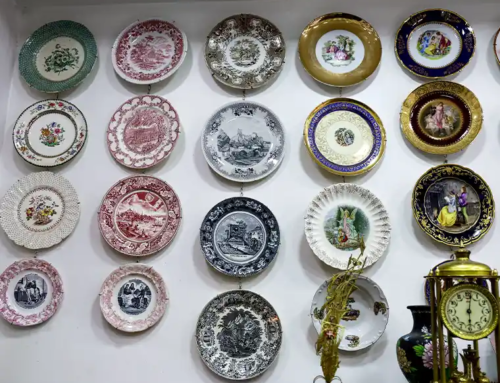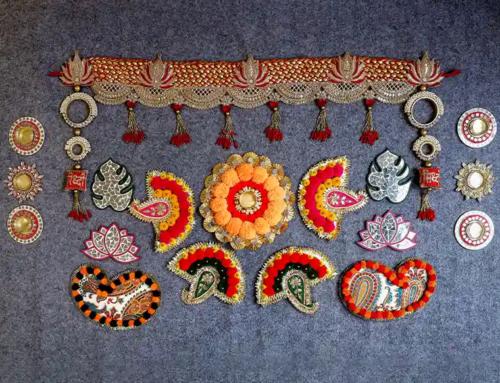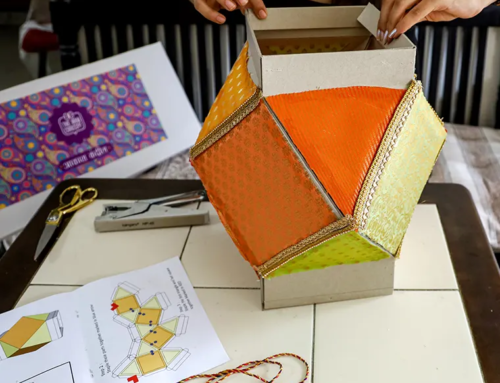Every Wednesday, we feature a Charming Home selected from the entries received. To get your home or a home you designed featured in this series, e-mail your entry with minimum 7-8 pictures of the home, 150 words brief about the design, location and size of the house on puneurbanly@gmail.com.
White Home by Element9 Design Studio
This heavenly house in Pune will definitely take you on a tour to Scandinavia! The moment you’d enter this house, you’d notice all things white and oak wood which is a typical feature of a Scandinavian house! The harmonious use of these features throughout this 1500 sqft. house makes it quite charming and peaceful that you wouldn’t believe you are actually residing in one of the busiest areas in Pune, Baner!
In the currently trending era of minimalistic interiors, this home combines simplicity and cozy charm with elements from the nature and offers a refreshing escape from clutter and chaos. Designed for a young couple and their 10 year old daughter, the designers took their wish and fantasy of staying in a Scandinavian house, as a command to create this home. Their love for calmness, peace and easy feeling space, has artfully been taken care of by not just mere aesthetics but also with an emphasis on smart spacious layout with multi-functional storage solutions and furniture pieces.
The very welcoming entrance lobby, with a slight Boho touch, sets the tone of what you will get to see once the door opens up and invites you inside the house.
The house then opens up into the spacious and clutter free Living Room! You can see this seemingly looking one space, being consciously divided into two areas, owing to a modern glass door opening into the balcony. The area which welcomes you immediately inside, is the formal seating which allows the guests to enter the house, keeping the privacy of the residents intact. In spite of this area being formal, the wooden sofa, the artifacts and the beautiful natural abstract and vibrant wall paintings add the touch of warmth making the guests comfortable. Meanwhile, the second part of the Living room has strikingly opposite vibe and function. The mushy sofa with extended seating, screams out cozy and creates a beautiful corner inviting you to curl up. Just grab a good book from the book shelf behind or stretch out and switch on the TV!
The glass door towards the balcony is plain and is left untreated to allow natural light flood the room. This brightens up the living room while light, sheer curtains are used for privacy without blocking out the light.
The kitchen and dining area gives an absolutely clean and serene feeling. The creative use of curved forms on the kitchen cabinets and use of fluted glass breaks the monotony of white and adds a character to this space. The breakfast table, with similar curved surfaces, divides and defines kitchen and dining area. The similar treatment given to the dining table, embeds uniqueness and harmony in this area.
The bedrooms of the house follow the same theme as that of the living, kitchen and dining area, as if a fabric knit together. The use of whites, wooden texture and curved forms is what makes them homely for the dwellers. The highlight of both these rooms is the storage cabinet cum study table cum display unit, once again giving justice to the Scandinavian art of creating multi-functional storage solutions and furniture pieces. The use of wood in the beds add up to the coziness of the bedrooms with natural light making a comeback.
Extra marks to the designers for making this house an epitome of comfort in spite of a lot of elements being stark white. The beautiful use of the Ashwood texture and colour reflected by the beige ceiling, is what extraordinarily confines all the spaces where there could have been a feeling of an infinite vast space. This also balances the whites not making it look extra bright throughout the home and balancing it well with abundant natural ambient light. The clever use of plants in the corners and on the shelves here and there brings solace to the residents and making this house thoroughly dreamy to live in!
The interiors designers, Kushal and Aditee Shah from Element9 Design Studio have painted this space white with their creativity and compassion and the output is quite visible! This project evidently reflects client’s aspirations and the design values in an appropriate language making a bare shell house justifiably a charming home!
Website: https://www.element9-e9.com/
Instagram: https://www.instagram.com/element9_design_studio
Email: element9.e9@gmail.com
Contact: 9890605633
